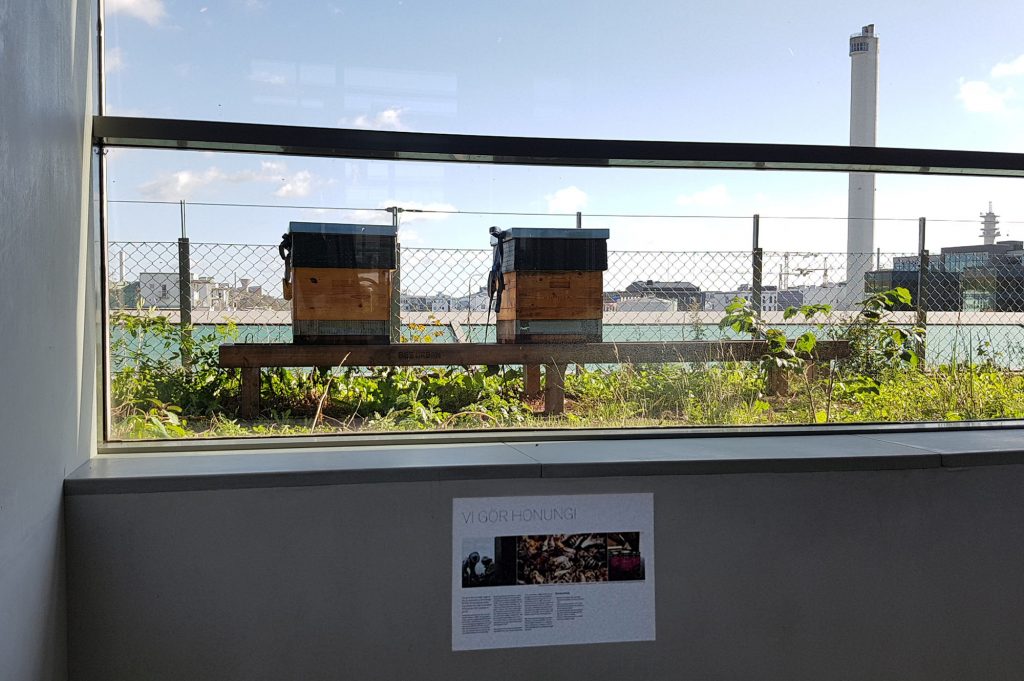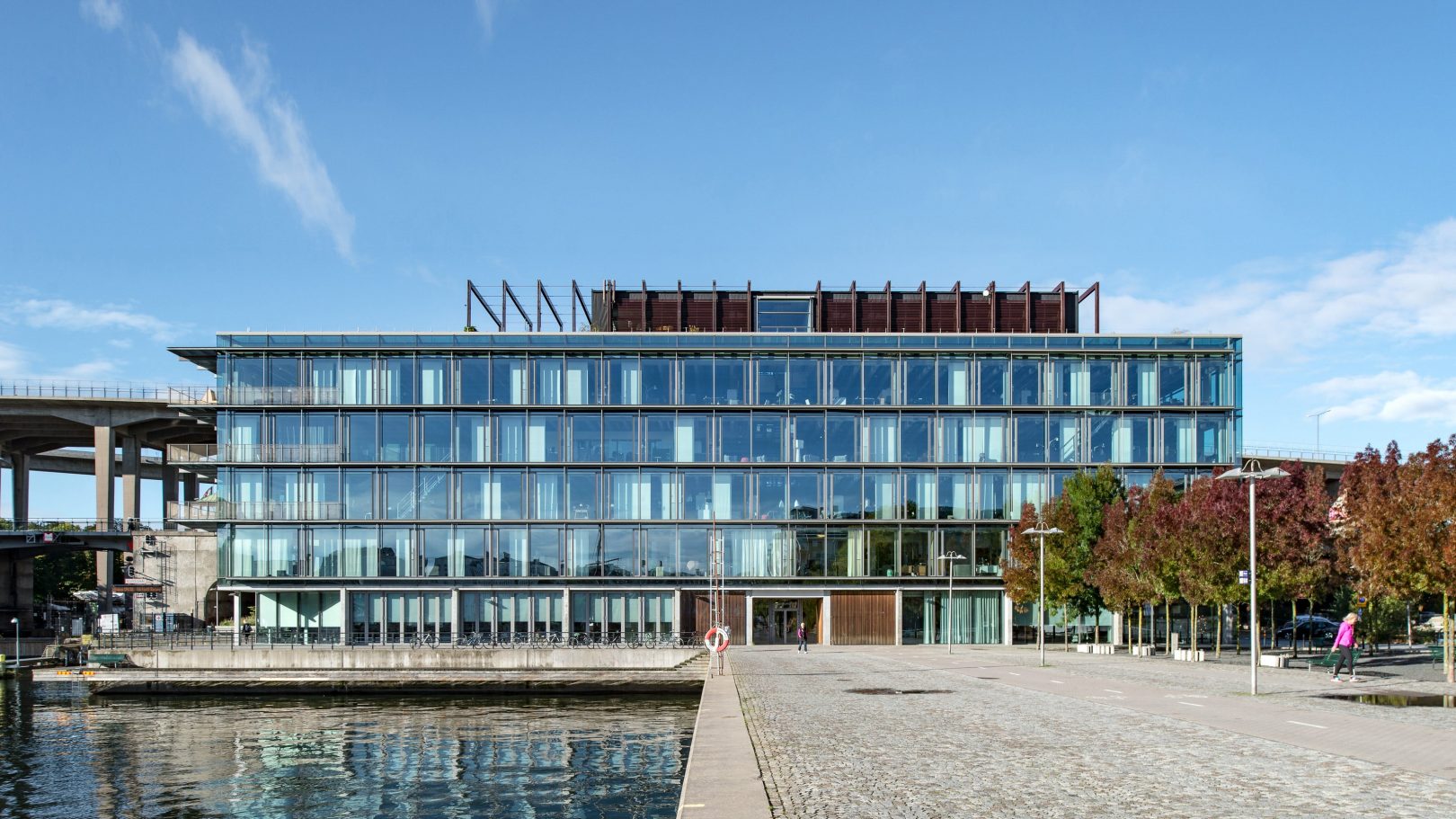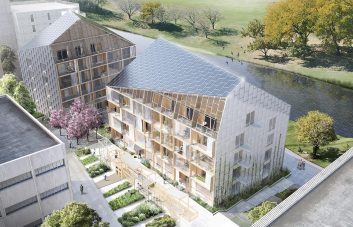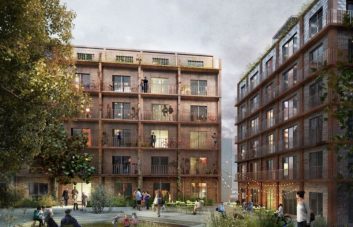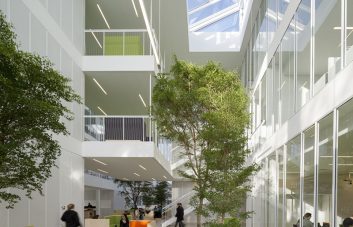Sweden – The next stop on the Stockholm leg of our research trip was White Arkitekter’s Stockholm office dubbed “Katsan”, which accommodates 400 employees in an exceptionally low energy building. The building sits along a canal connected to Hammarby Sjö, a small lake in what was once an industrial area and is now considered to be a semi-urban neighbourhood. As White Arkitekter were the building’s designers and clients, they took the opportunity to design a space which would reflect the firm’s core values of sustainability and innovation- creating a testbed for experimental, research-led design and engineering. The result is a scheme with numerous notable innovations in sustainable systems – ranging from low-tech to highly advanced.
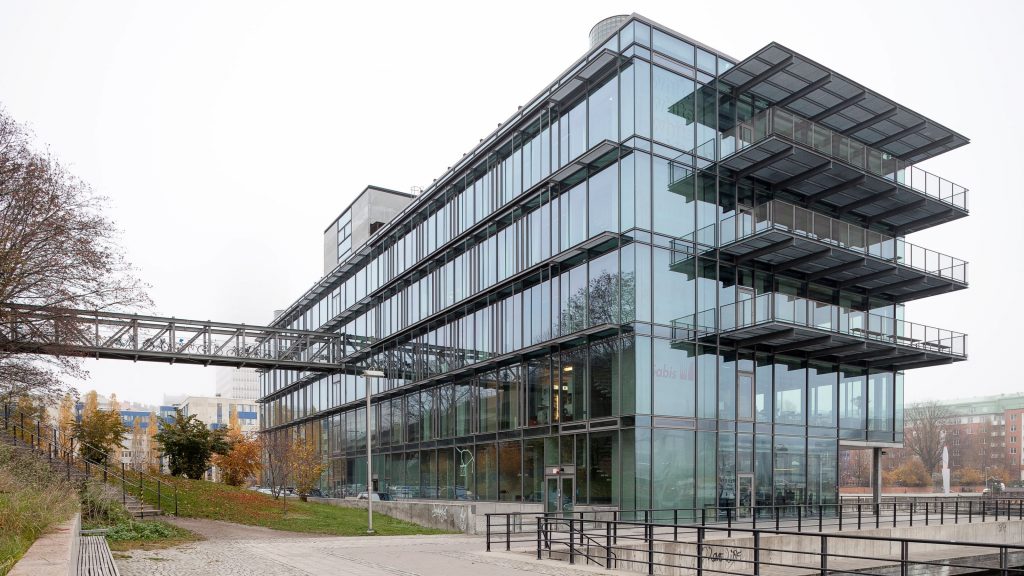
The reduced energy demand for heating and cooling of this 6,752 square meter office building is a result of several carefully integrated strategies. These include the use of lake water for cooling, strategically employed use of thermal mass, solar shading and a photovoltaic array. A structural engineering innovation utilizing tubing in the concrete floor slab and exposed concrete beams reduces energy needs for cooling. It functions by piping water from the canal into the tubing, which in turn cools the concrete and tempers the space. As the temperature of the lake water remains cool, even during summer months, the water that is circulated throughout the building never exceeds 17 degrees Celsius. The room temperature of the building is allowed to vary over the course of the day, ranging between 20-23 degrees Celsius in the winter and 20-26 degrees Celsius in the summer.
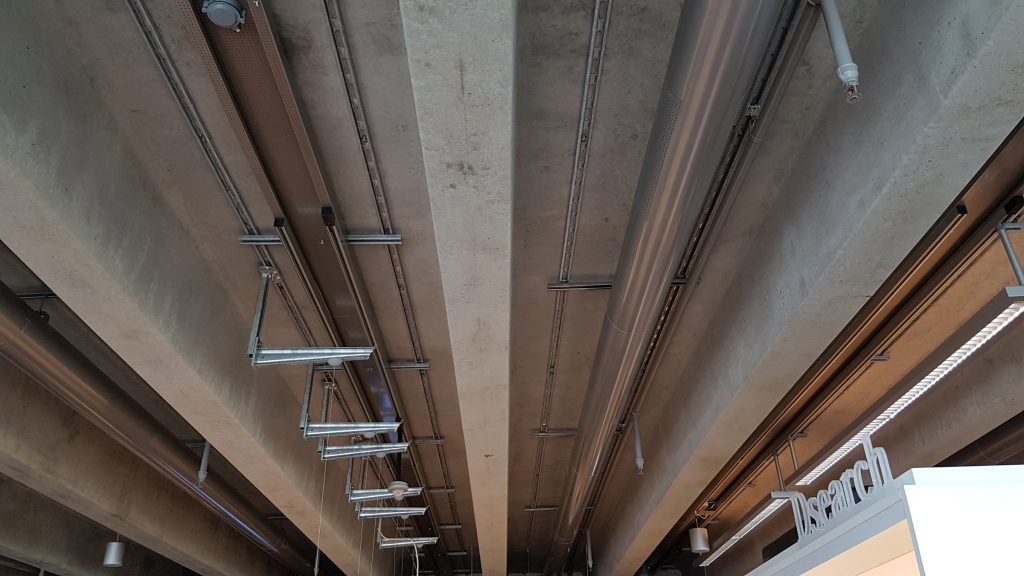
Even with extensive glazing, exceptionally high environmental standards have been achieved. The building’s ample glazing not only allows for natural daylighting and reduces the demand on artificial lighting, but in combination with the concrete structure facilitates thermal mass – the ability of a material such as concrete to absorb and store heat energy, releasing it when the air temperature is cooler – providing a cooling effect in the summer and retaining warmth from the sun in the colder months. In the summer, exterior shading devices are employed to control excessive heat from the sun. Computer controlled sun-awnings respond to external light conditions to automatically provide shading, while photovoltaic panels on the roof terrace contribute to energy production on site. The combination of these systems results in an average annual energy usage of approximately 85 kwh/m2 per year, of which fifty percent is derived from renewable sources and the remainder from district heating. Comparatively in Canada, the average energy use of an office building is 355.21 kwh/ m²/year. Considering Katsan was built in 2003, it was very advanced for the time!
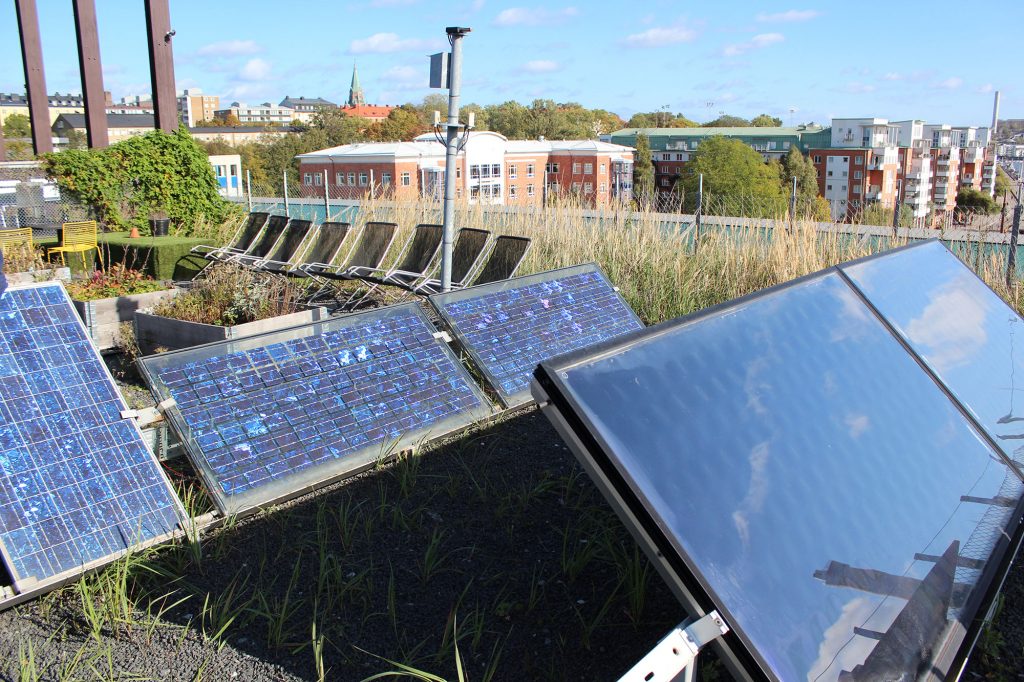
However, beyond just being a sustainable building, Katsan is also regarded as an innovation incubator and a beautiful place to work. The building was envisioned as a space where White’s technical specialists could conceive and analyse new models of sustainable design by providing workshops, test-spaces, and flexible areas for collaboration. Furthermore, the firm’s size and its multidisciplinary team, that include architects, engineers, urban planners and social anthropologists, have afforded the company the ability to foster its own research and development initiatives which run independently of commissioned projects. Each year 10% of White Arkitekter’s annual profit is earmarked for Research and Development. Employees are encouraged to submit proposals outlining their investigative ambitions, the results of which are catalogued and can be accessed through the practice’s internal database. This works to encourage continuous innovation and ongoing dialogue for further advances in the fields of sustainability and architecture.
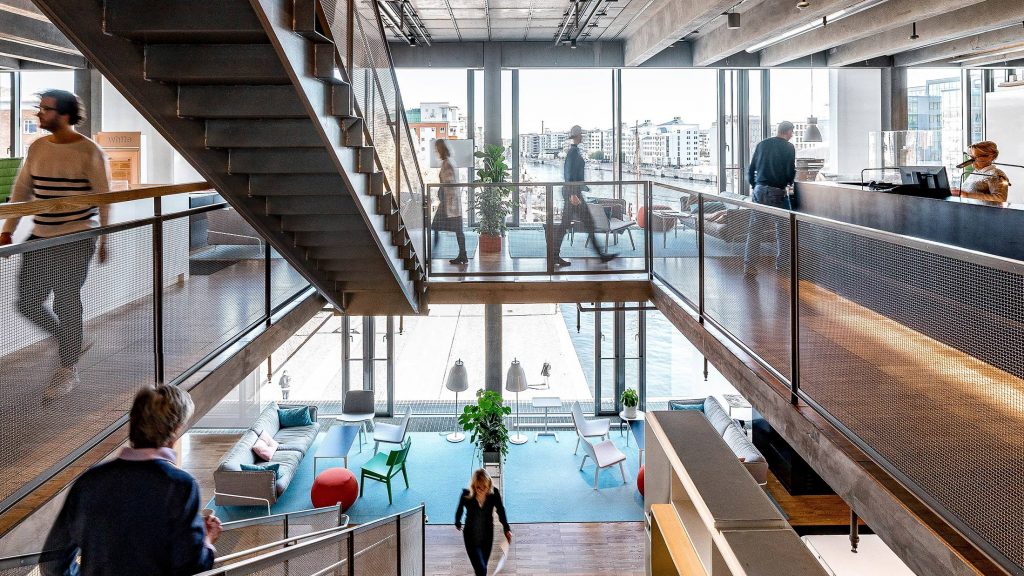
Despite its large floor plates, exposed concrete and expansive open-plan areas, walking into Katsan is like walking into a library. Rows of desks are punctuated by soft furnishings, intimate seating areas, raised tables for team collaboration and plenty of shelving and screens to absorb noise and create areas for privacy. The interior of the office is designed with open-plan workspaces and generous views toward the water, while service spaces and meeting rooms face a busy road. An open central stair connects the floors encouraging employees to walk rather than take the elevator, allowing for chance encounters and social exchanges to take place in a large office.
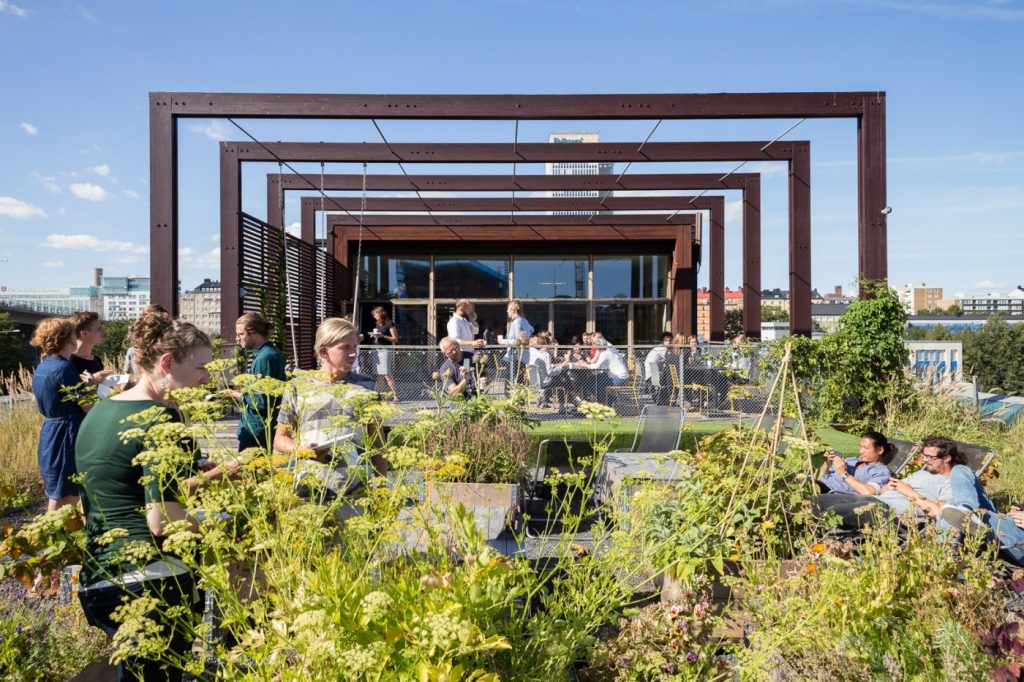
The roof houses an accessible terrace and garden, planted with a variety of herbs, vegetables and ornamental plants and offers picturesque views over the canal, while an oversized swing injects some fun into the workday. An apiary on the opposite side of the roof is home to White’s “smallest employees, a swarm of caretaker bees tending to the roof gardens”, and the producers of White Arkitekter’s very own honey.
