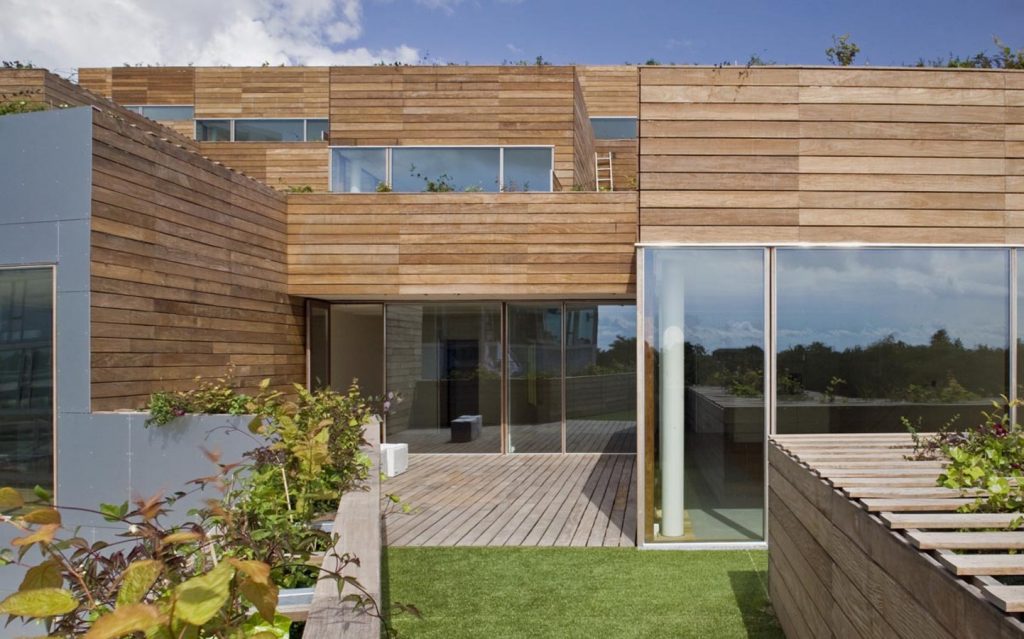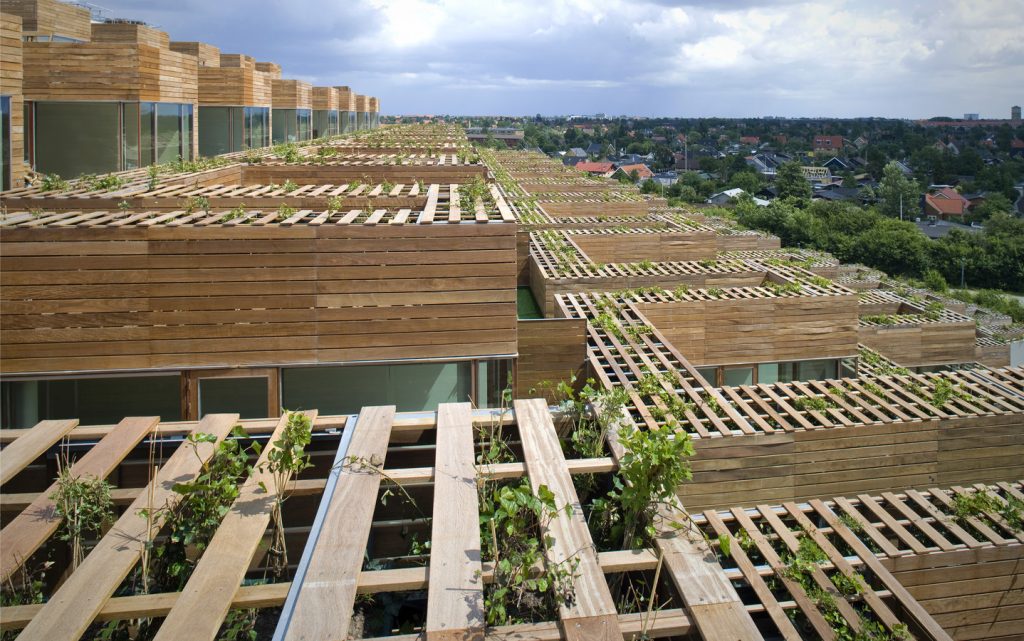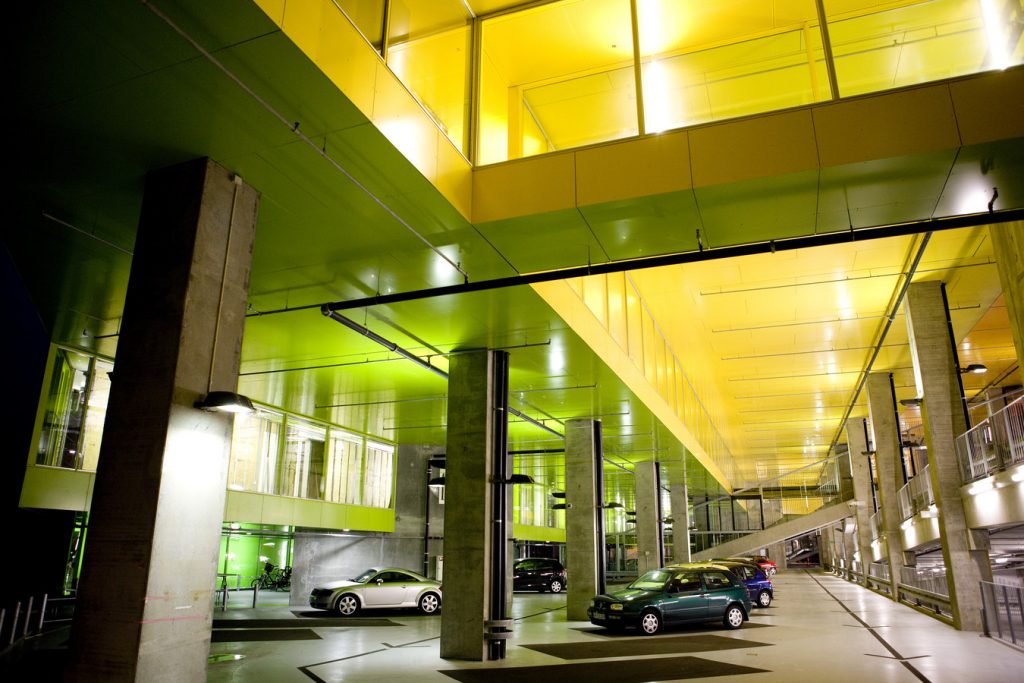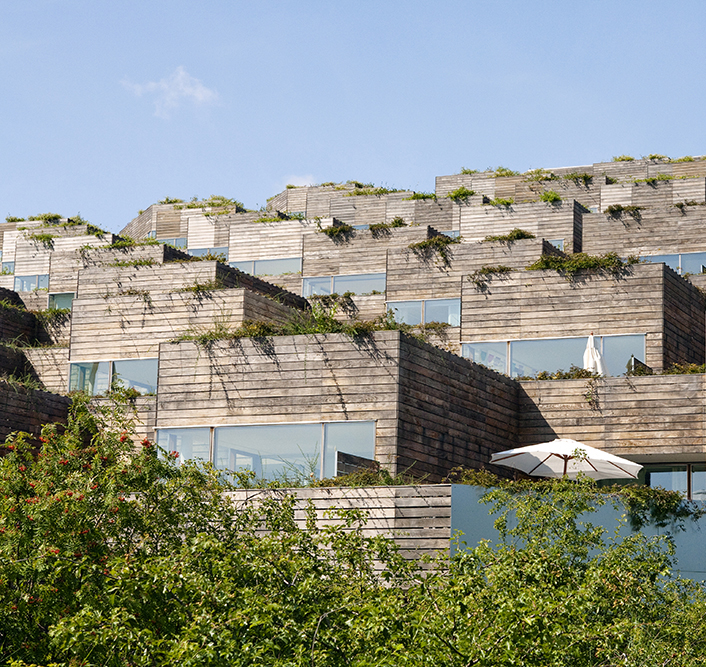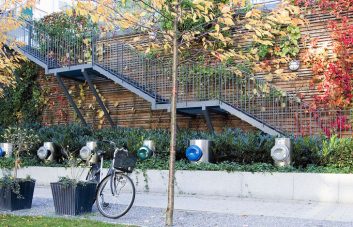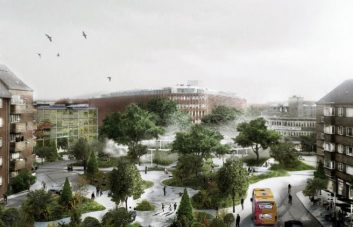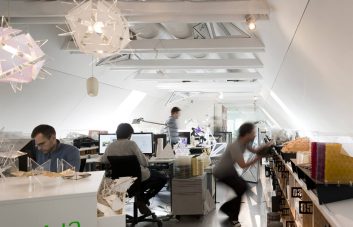Denmark – A residential development called “The Mountain,” known for its distinct form amidst the suburban district of Ørestad, is one of the highlights on our upcoming trip to Copenhagen. Instead of creating two separate buildings for parking and living, architects BIG chose to combine these two programs in a form that allows all 80 residential units to have access to light, air, and parking in the garage below.
Large scale developments such as this are remarkable for their commitment to cultural and social sustainability, and present a long term alternative to the single family home. Residents are each granted private, outdoor space and gardens in their terraces within the context of a communal building, and can thus take advantage of “suburban living with urban density.” Similar to suburban backyards, these terraces are separated from the dwelling units by large glass windows and sliding doors, while an underground cistern collects rainwater to irrigate the planters throughout. Providing each unit with its own outdoor living space open to views beyond and the sky above informed the design of the building itself, resulting in the stepped arrangement of the units over the sloped parking garage. We’re eager to see how residents enjoy living collectively in a suburb like this, while staying close to the vibrant city.
