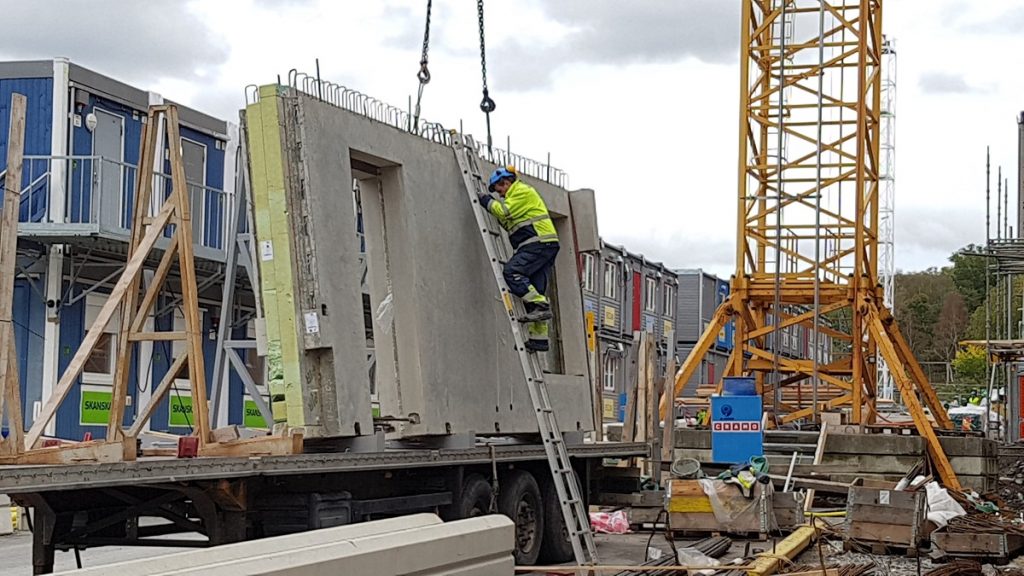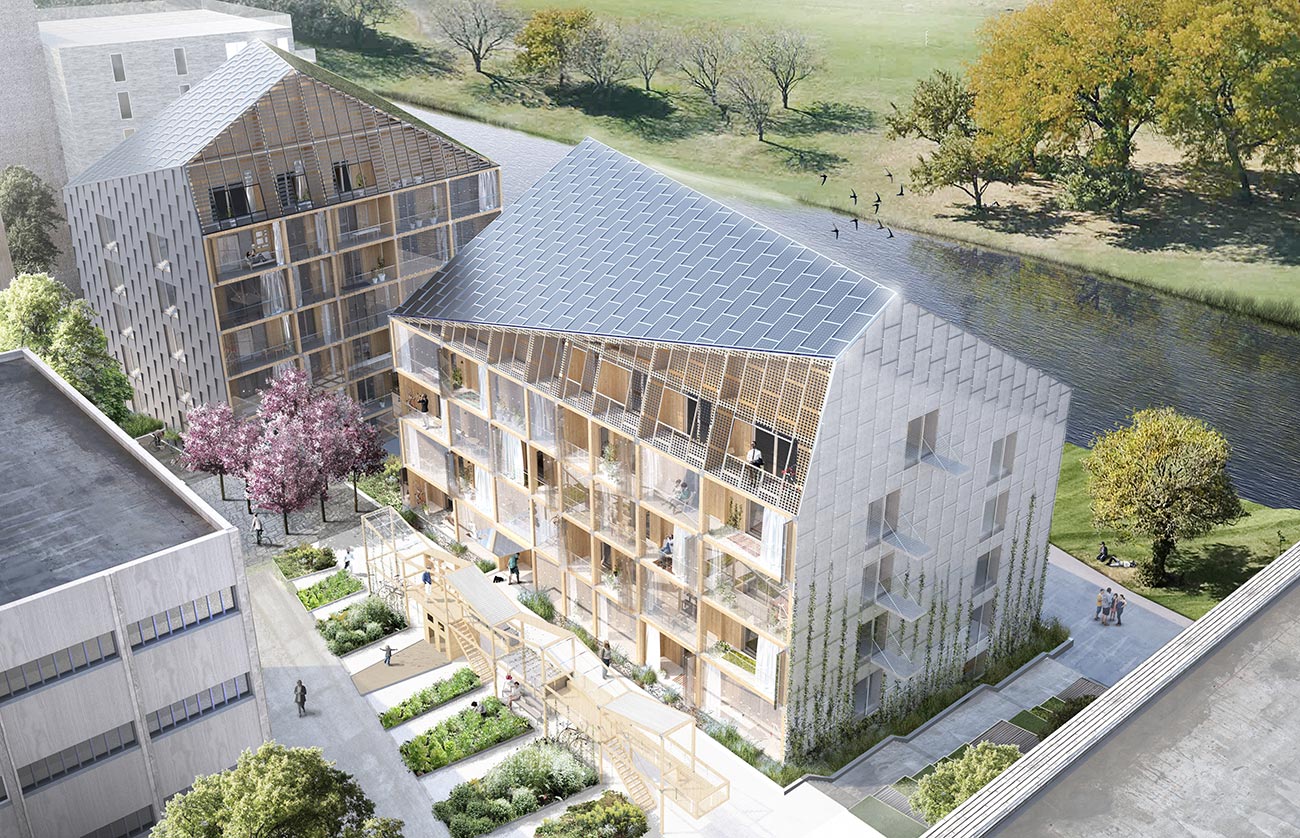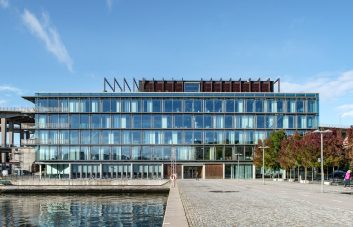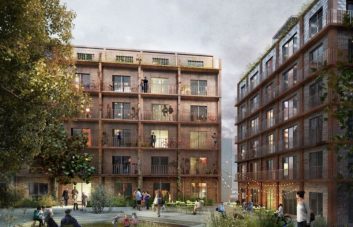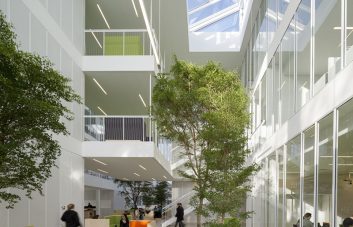Sweden – As part of our visit to the Royal Seaport development in Stockholm we had an opportunity to get a tour of a Plus Energy residential building under construction (the most interesting phase of a project for us architects). Part of the fourth phase of the seaport’s development, the Bröfastet stage features the area’s first net-positive residences. The Plus Energy Building that we toured was the winning proposal from a competition held by the City of Stockholm to design and develop two adjacent net energy positive 43-unit residential buildings. We found it notable that the City of Stockholm would insist on holding such a rigorous competition – one in which energy efficiency, innovation, and design excellence were held to uncompromisingly high standards. Ultimately, sixteen consortiums were shortlisted for the project, with Stockholmshem Real Estate, architects DinellJohansson and energy consultants InCoord being awarded the prestigious commission.
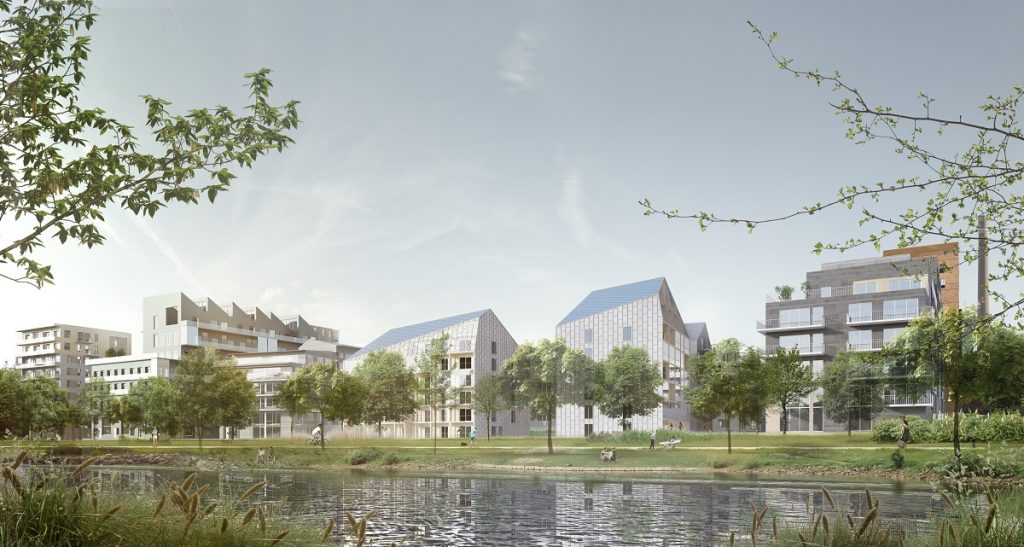
Although, the Seaport’s previously completed neighbourhoods have consistently demonstrated increasingly more impressive reduced-energy targets, none have been considered net-positive. For a project to be considered net energy positive it must generate more energy than it expends over the course of a year. In order to achieve this target, InCoord consultants estimated that the building would need to produce 17-18 kWh per square meter per year to offset its anticipated energy consumption. Comparatively, the average multi-unit residence in Sweden uses upwards of 130 kWh per square meter per year, and the average Toronto multi-unit residence averages 292 kWh per square meter per year. To produce such results, the design strategy focused on minimizing energy losses and applying as many passive house techniques as possible.
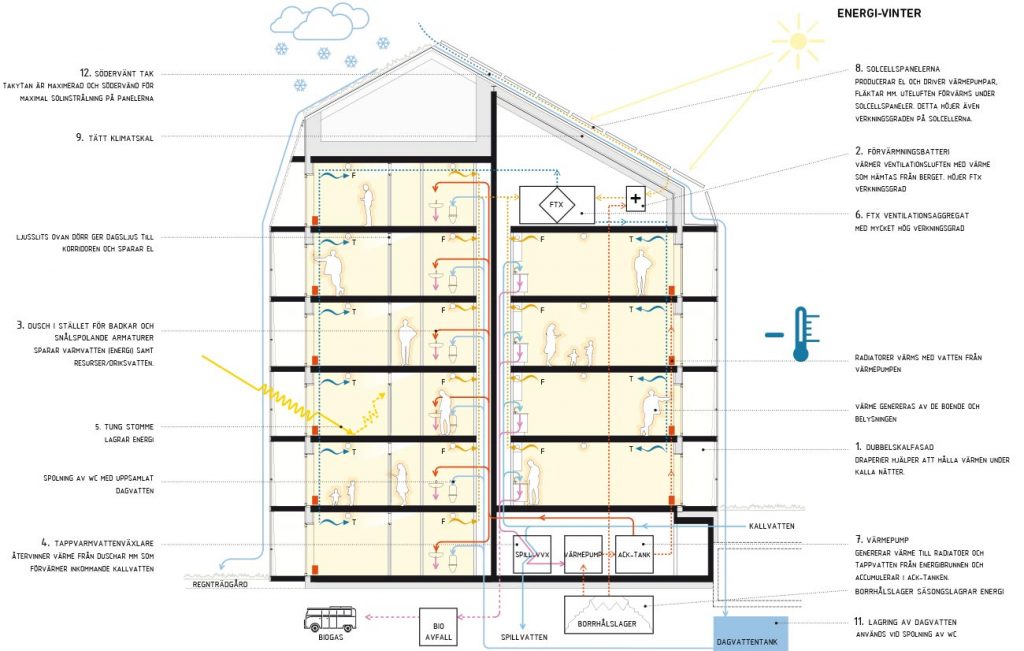
One of the proposal’s most significant and innovative features are its balconies, which are separated from the building’s structure and instead operate as self-supporting elements. This strategy inhibits the creation of thermal bridges along the building’s exterior (which is a process of unwanted heat or cold transfer to the building’s interior that results in reduced thermal efficiency). The balconies further serve to create an adaptable and continuous outdoor living space, with operable external screens helping to shelter the enclosure from the elements. This, and the fact that the concrete slab releases stored solar energy at night, results in a “microclimate zone” that surrounds building and offers an additional layer of protection and heat retention, demonstrating energy savings of up to 30%.
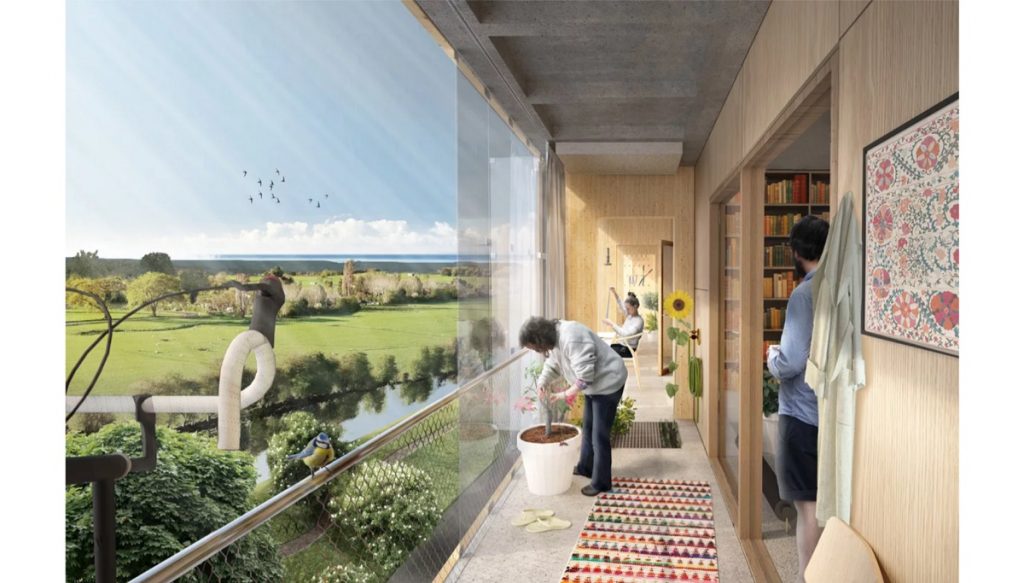
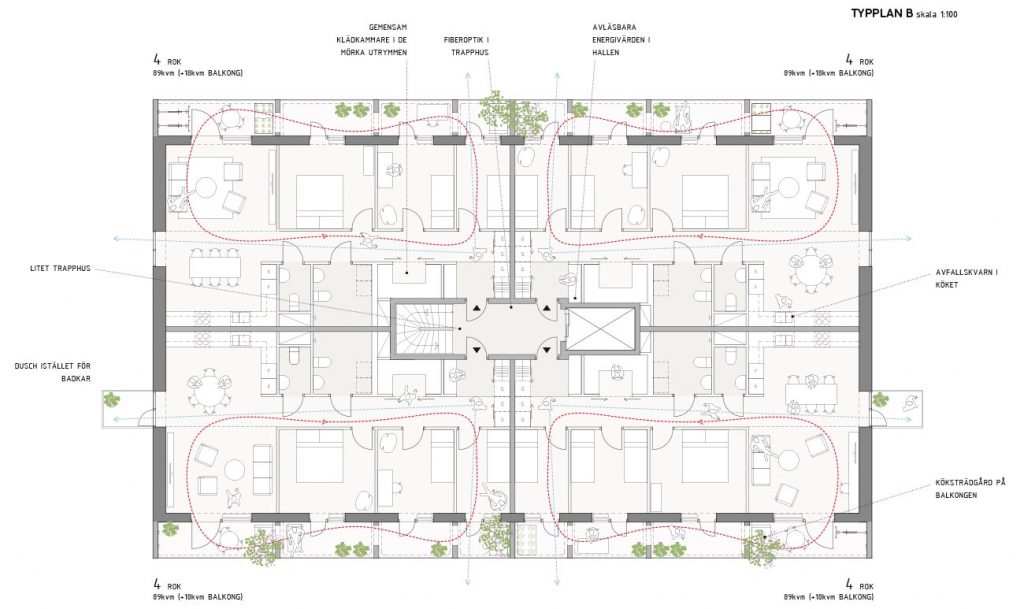
To generate enough power to fulfill the building’s remaining energy demands, and to achieve a net positive rating, solar cells are being employed on both the roof and façade, in addition to a geothermal heat pump system. To maximize electricity production, the roof of the building has been oriented at a 30-degree angle facing south, with its inverse side being equipped with a green roof to reduce rainwater run-off. The façade is clad in thin-film solar cells and is designed without angles so as not to impair energy production.
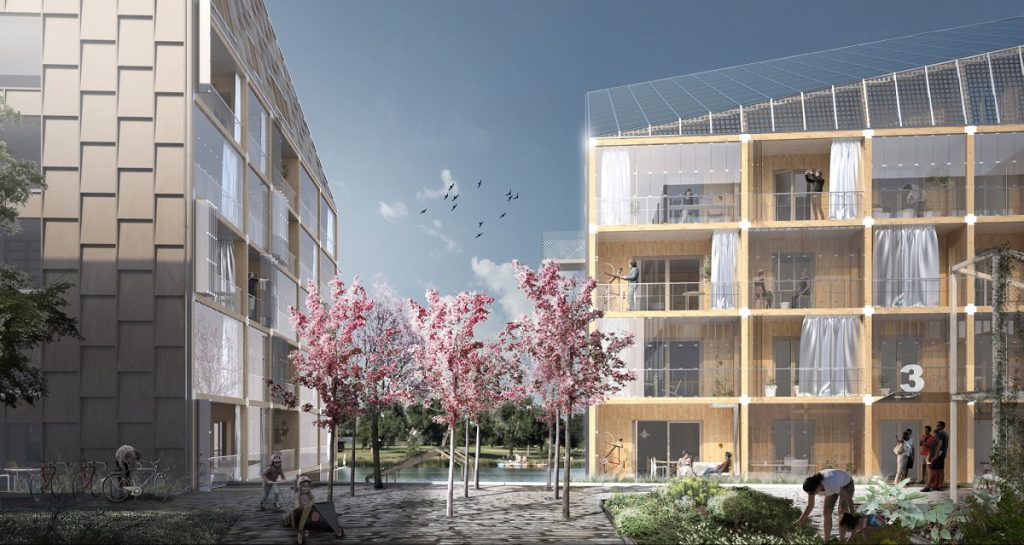
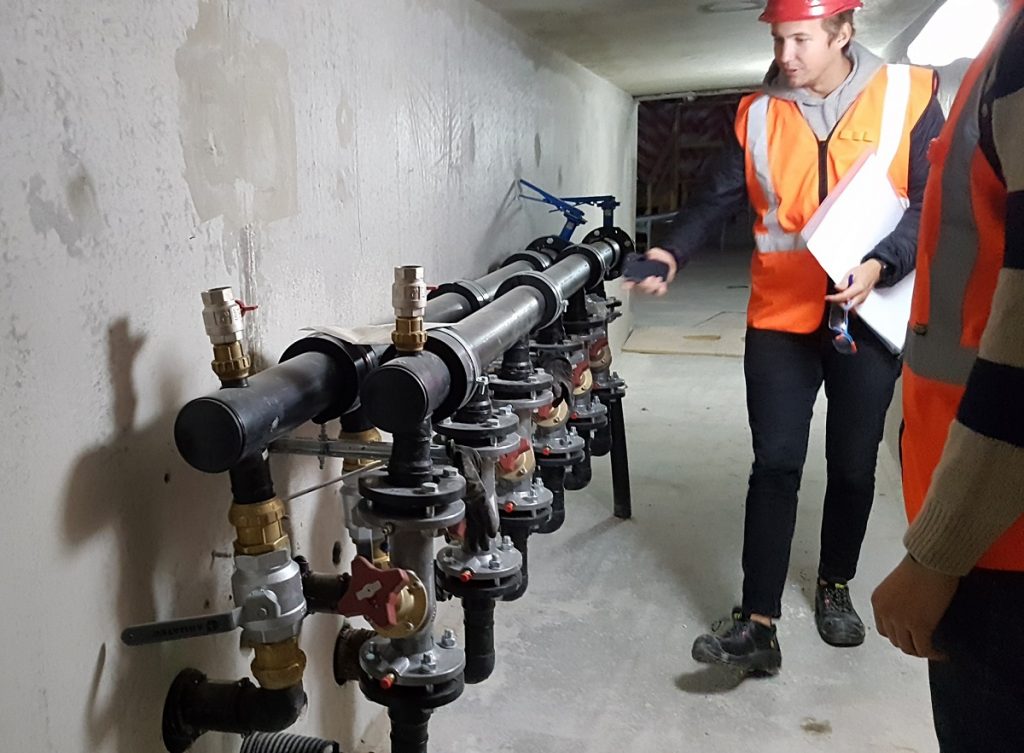
With so much effort and consideration taken in reducing the building’s energy needs, along with the fact that we were in Sweden, a country that is 53% forested, we were surprised to see that no wood was being used in its construction. We were told that although timber construction was considered, there were multiple factors that contributed to it not being deemed the most optimal solution for this project. Instead, the buildings were being constructed from prefabricated concrete floor and wall slabs with thick rigid insulation on the exterior, which allows for incredible speed in the erection of the building frame. Prefabrication of building elements also reduces waste during construction as a result of a more efficient manufacturing process in a factory. We were able to witness this expedited erection process – with large prefabricated concrete sections being hoisted into place and connected right in front of us!
