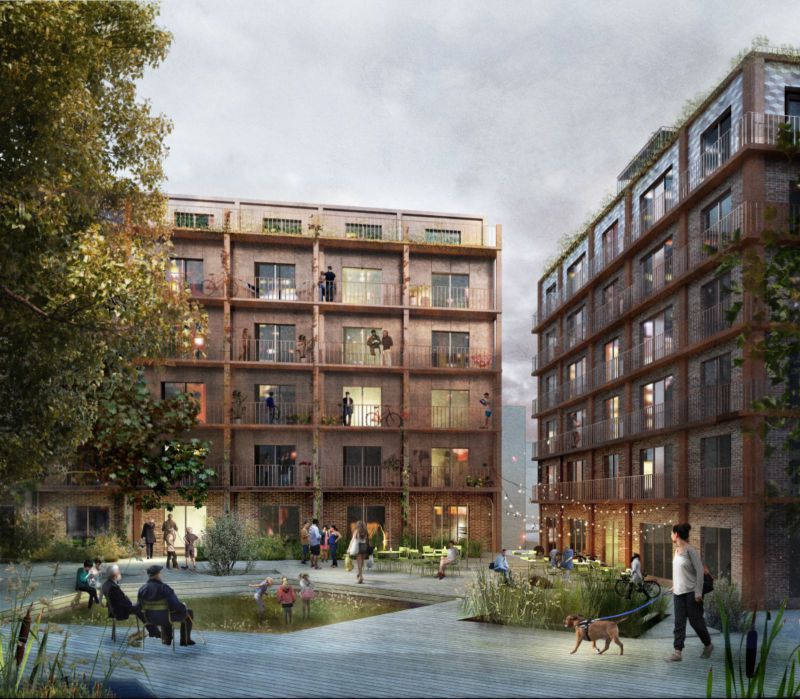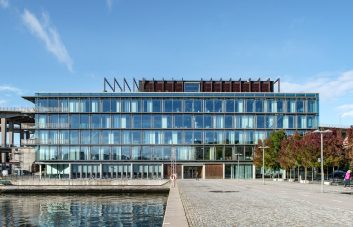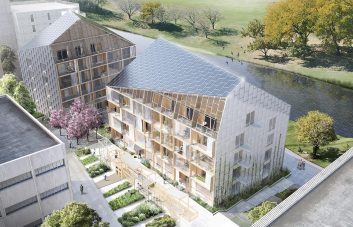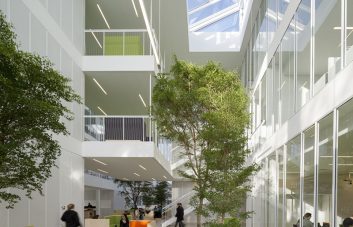Sweden – To set the stage for the type of sustainable new developments being built in Sweden we kicked off our field research with a tour of Stockholm’s Royal Seaport Development. With the construction of 12,000 new homes and 35,000 new workplaces spread out over 236 hectares it is considered Sweden’s largest urban development. Started up in 2010 by the City of Stockholm, this 20-year long project is broken down into 11 phases with 700-2000 new units per phase. What is interesting about this lengthy phased approach is that it allows planning ideas to be tested, and for planning and construction methods to evolve through two decades of learning and collaboration between architects, developers and the municipality. Beyond simply being an exercise in urban densification, the municipality has recognized this development as an opportunity to radically consider and address the tenets of sustainable community design. As Camilla Edvinsson, our tour guide and a representative from the City of Stockholm, expressed to us during our tour of the district, “We want to build better.” On our tour of the third phase of the development Camilla explained that the lessons learned from the first two phases regarding vehicular vs. pedestrian access, landscaped spaces and human scale had been incorporated into its design. We definitely got a sense of this progression as we experienced the outdoor spaces of different neighborhood blocks becoming more inviting and engaging the more recently they had been built.
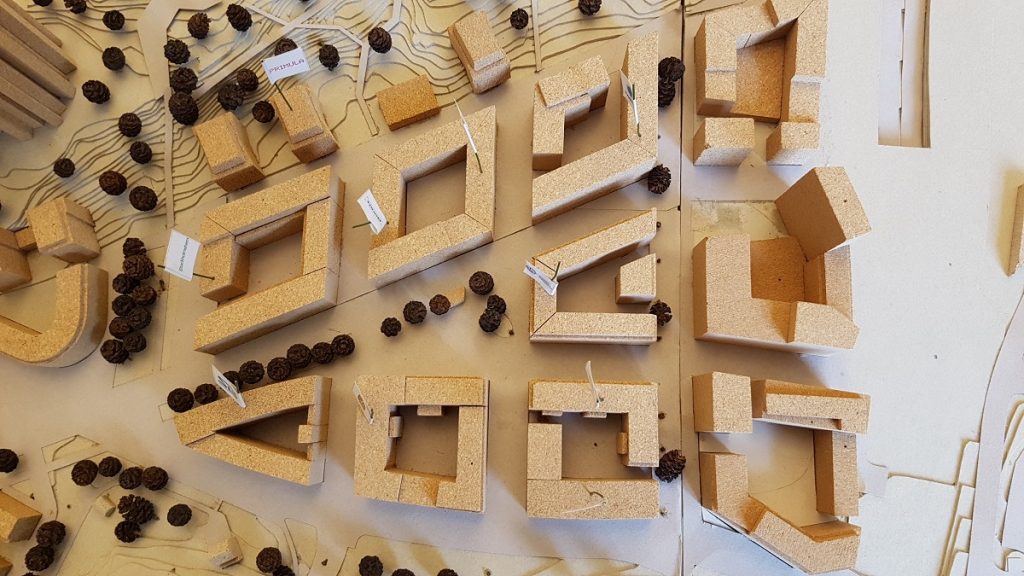
Another interesting aspect of the Stockholm Royal Seaport is its impressive sustainability targets. Aside from the goal to be fossil-fuel free by 2030, the development’s requirements for the reduction of energy consumption are amongst the strictest in the world- higher even than the already ambitious national standard. For instance, in 2010 when new buildings in Sweden could only consume a maximum of 110 kWh/m2/year, the Royal Seaport set their maximum at 55 kWh/m2/year. In 2018 with the national standard having been lowered to 80 kWh/m2/year, the Royal Seaport further lowered theirs to 45 kWh/m2/year. To make sure that all projects meet these targets each new building is tested before and during construction, with another 2 years of inspections once it is completed. Additionally, buildings can only be constructed out of approved materials. Waste collection is done through an automated underground vacuum system that frees up space normally used for bins, reduces vehicular traffic and noise due to garbage trucks, and cuts down on litter and bad smells (more on this soon).
Apart from meeting these ambitious energy goals, one of the main objectives of the Royal Seaport development has been to foster a sense of social engagement and ownership. This effort has been guided by the application of principles relating to accessibility, participation, and allowing greenery to create robust and pleasant environments. As visitors, we explored these neighborhood blocks and were collectively struck by how different they all were. Winding paths would lead to open courtyards, framed by mid-rise buildings all demonstrating a unique character. Some were bold, their facades playing with deep reds or punchy greens. Others relied on more subtle material applications, integrating climbing greenery, timber or weathering steel elements. All the structures were arranged around courtyards and gardens for people to meet and children to play. And impressively, no matter their aesthetic character, the buildings seemed to engage with their respective contexts in a way that felt unified but distinct. With 55 different developers on the site, the city of Stockholm’s desire to achieve diversity in architecture was certainly being met.
As we came to learn over the course of our tour, this contextually-sensitive design diversity was partially a consequence of having the developers collaborate to achieve the high sustainability and design standards at all phases of planning and construction. Due to the exceedingly high standards set out by the City of Stockholm for the scheme, many of the developers found it beneficial to capitalize on their collective expertise as a means of more efficiently meeting these demands, with the resulting neighborhoods becoming progressively more livable and environmentally sustainable in each phase.
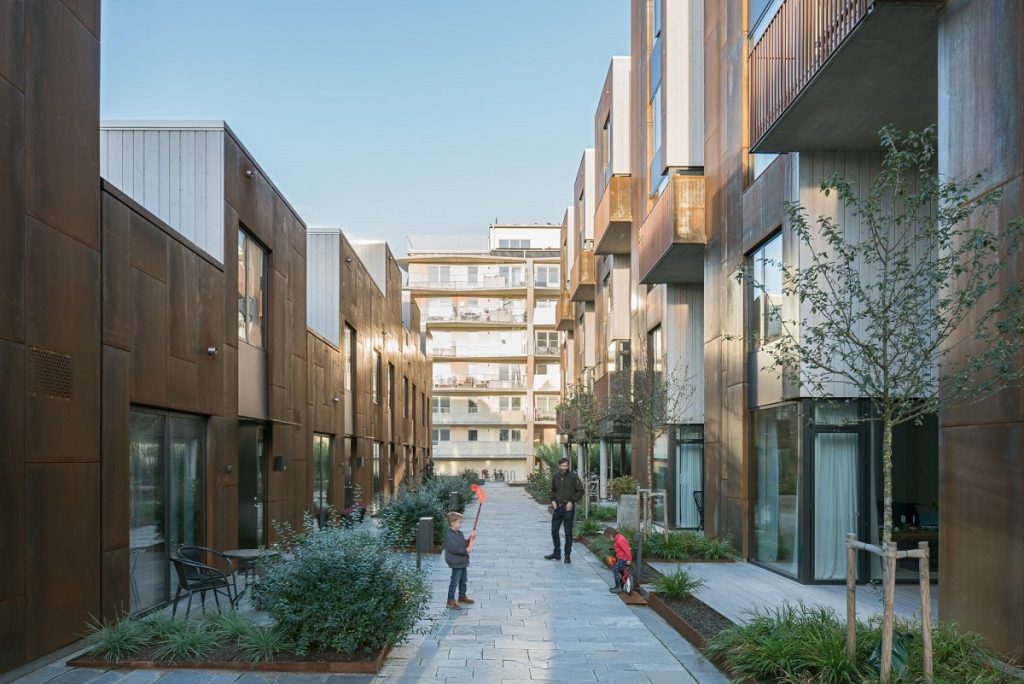
Image Credit: C.F.Møller
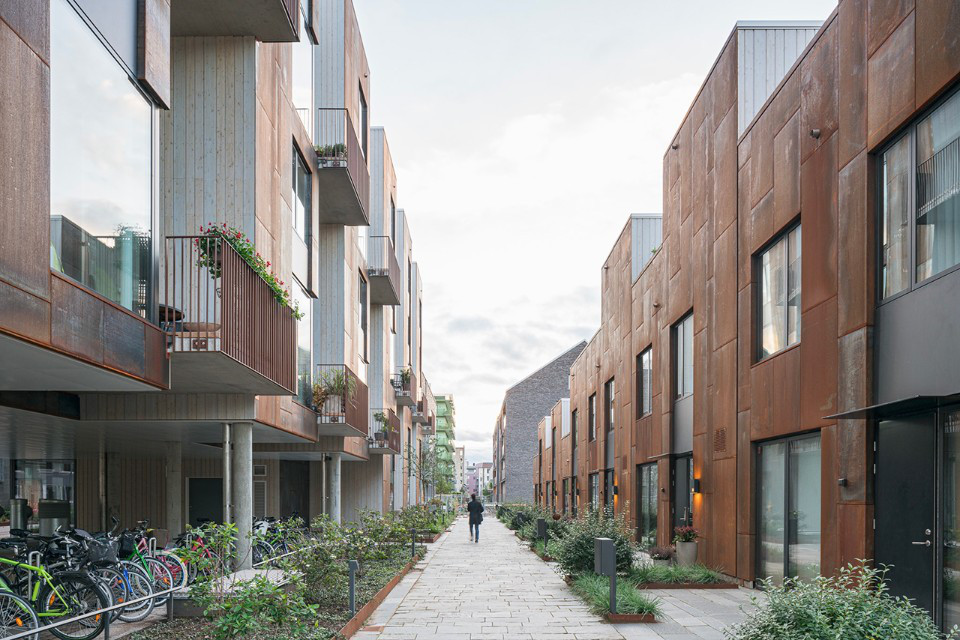
Image Credit: C.F.Møller
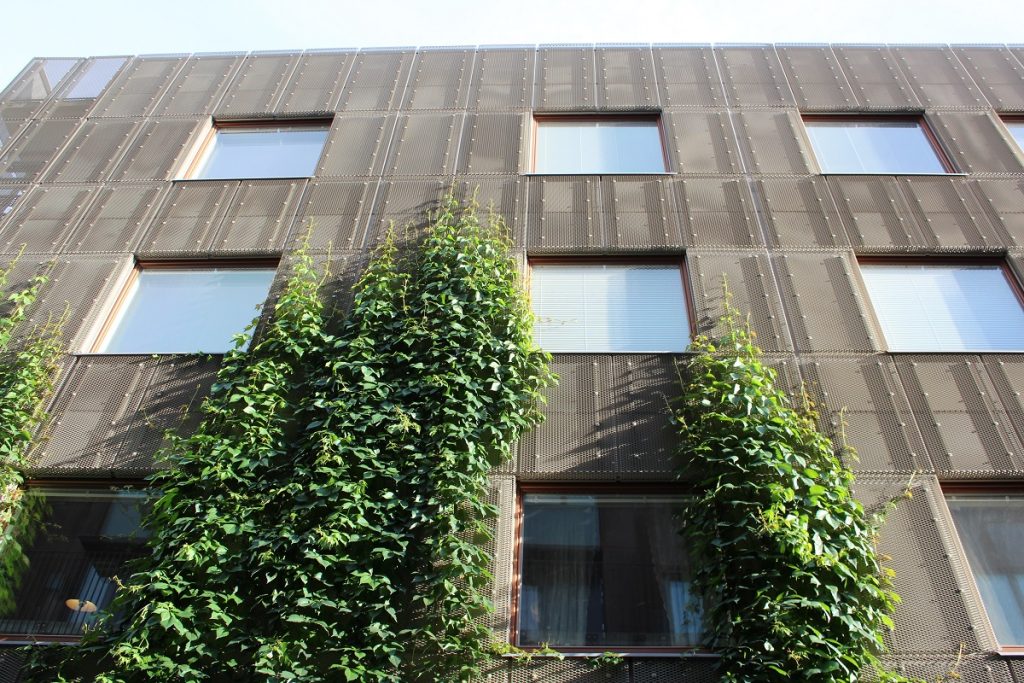
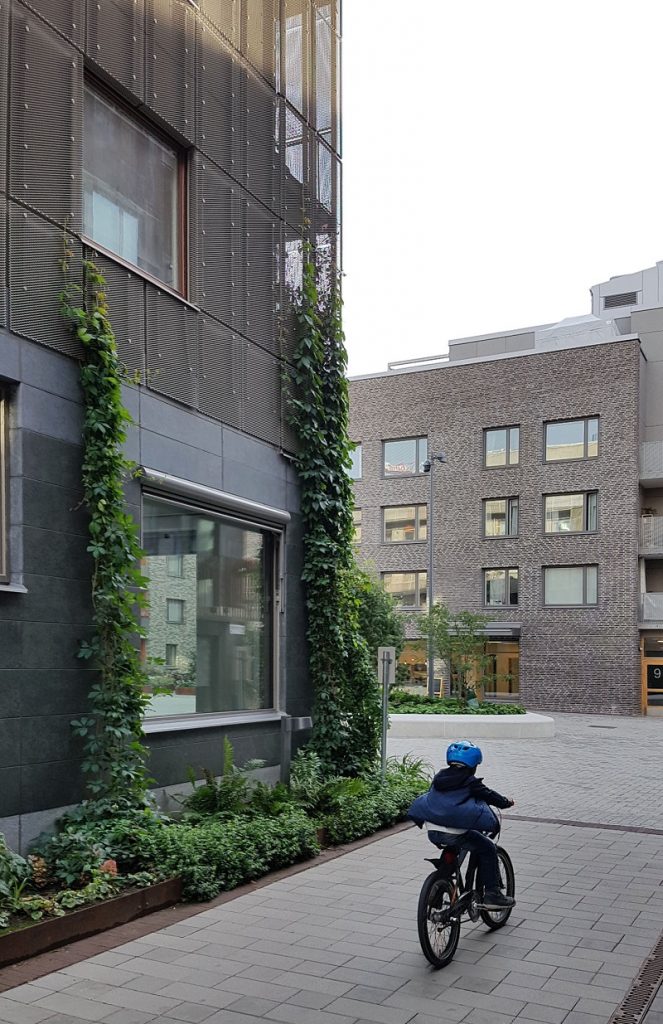
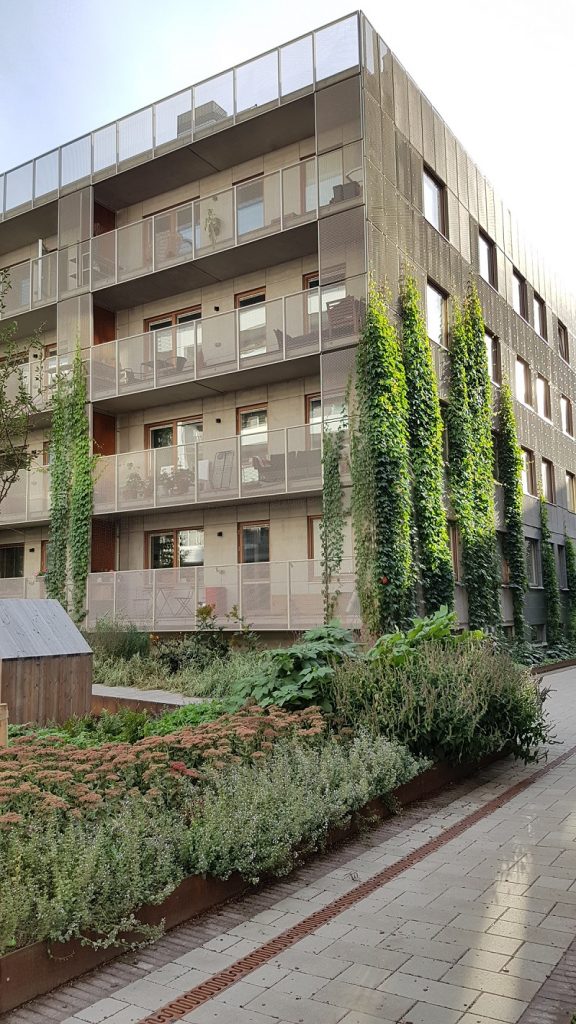
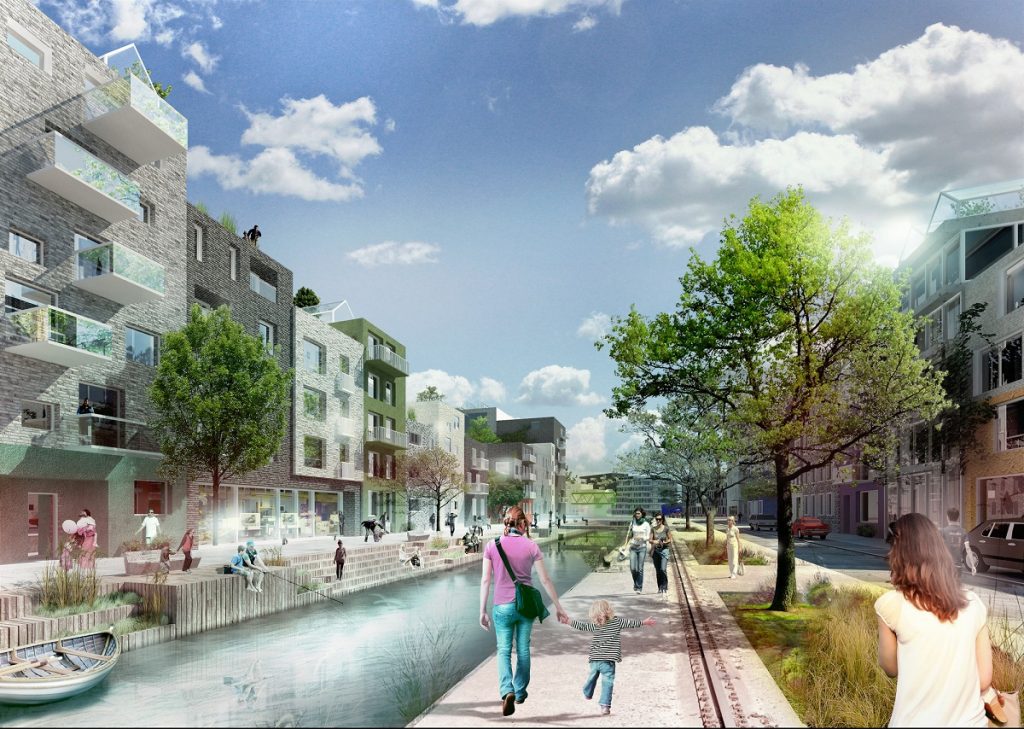
Image Credit: ADEPT/ Mandaworks
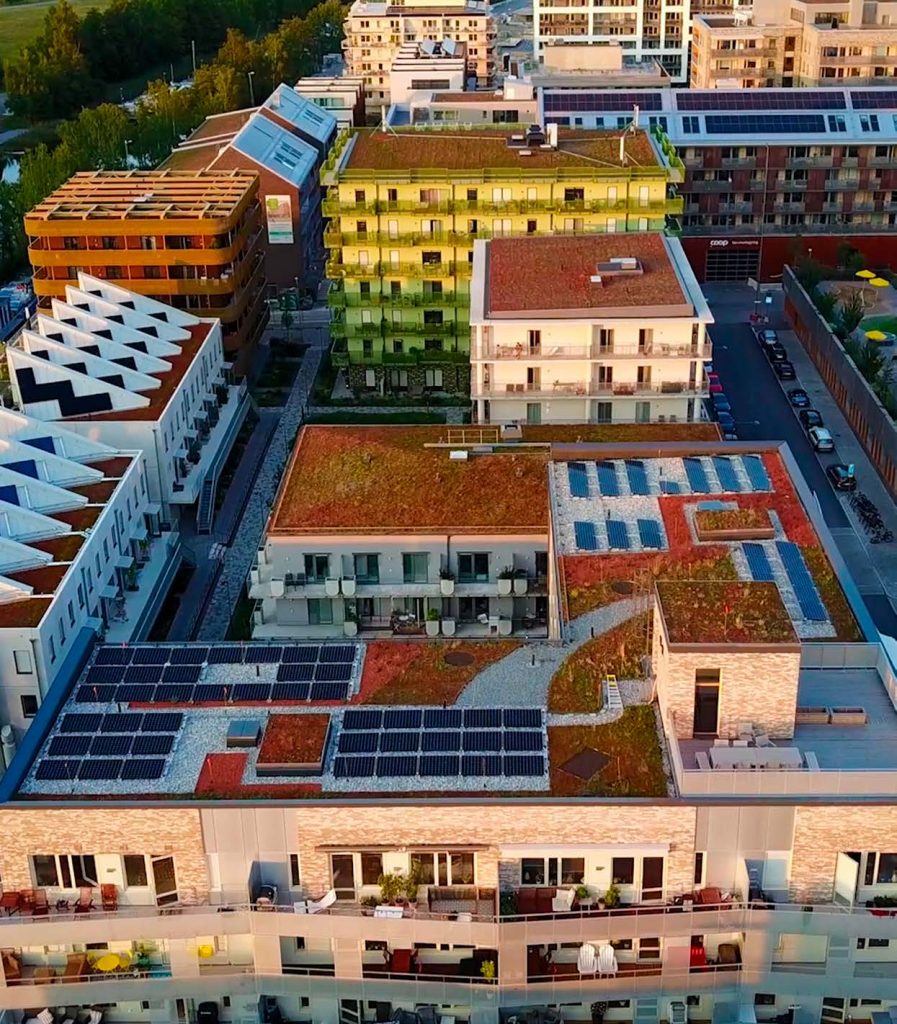
Image Credit: City of Stockholm
